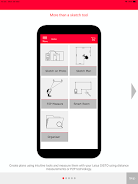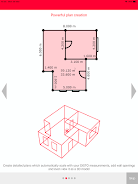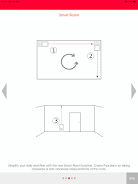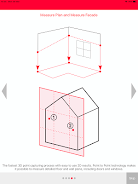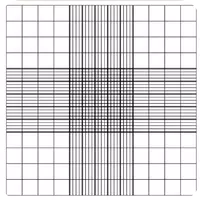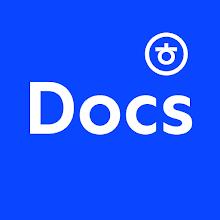Leica DISTO™ Plan app: Your Pocket-Sized Floorplan Solution
The Leica DISTO™ Plan app is a game-changer for precise measurement documentation and visualization. Using your smartphone or tablet, effortlessly sketch floor plans and assign measurements directly to each line. The app's intelligent auto-scale feature ensures accurate scaling, displaying surface area and circumference. Perfect for renovations or new projects, this app simplifies CAD-ready floorplan creation. Export your plans in various formats (CAD, JPG, PDF) for easy integration with other software. Compatible with numerous Leica DISTO™ devices, it's an indispensable tool for any measurement project.
Key Features of Leica DISTO™ Plan:
❤️ Intuitive Sketching: Create scaled drawings on your device, adding measurements to each line with ease.
❤️ Smart Room Measurement: Quickly generate accurate floor plans by measuring around a room – clockwise or counter-clockwise – letting the app automatically create the plan.
❤️ Photo-Based Measurement: Add distance measurements to objects within photos taken on your device, perfect for later documentation and processing.
❤️ As-Built Plan Creation: Produce detailed as-built plans for CAD using P2P technology, including precise placement of doors and windows.
❤️ Precise Façade Measurement: Generate detailed wall layouts using P2P technology, projecting measurements onto a vertical plane for superior accuracy.
❤️ Earthworks Calculation: Calculate excavation volumes accurately by outlining the area and specifying the depth.
Streamline Your Workflow:
The Leica DISTO™ Plan app revolutionizes measurement documentation and visualization. Its comprehensive features, including sketching, automatic floor plan generation, photo-based dimensioning, as-built plan creation, precise façade mapping, earthworks calculations, and 3D plan drawing capabilities, make it a powerful tool for any project. Seamless CAD integration and easy export in standard formats complete the package. Download the app today and experience a more efficient measurement and planning process.


 Download
Download